India follows the thought of unity in diversity and due to its vivid culture and traditions, it is renowned all over the world. Being a secular country, it holds various ancient and modern religious as well as historical sites. Many travel bugs, ancient history lovers and shutterbugs visit India to learn more about architectural beauty, culture, history and ancient India. It truly justifies it tagline – ‘Incredible India’
We have already explored many popular landmarks and religious sites of India like historical monuments, ancient archaeological sites.
Let’s talk about the Humayun Tomb which is situated in the capital city of India- Delhi and have a look at the history, architecture, and other interesting facts of Humayun Tomb
About Humayun Tomb
Humayun Tomb is located in the eastern part of Dehli and it is one of the best-preserved Mughal monuments in India. This spellbinding tomb in India’s first instance of its kind from Mughal architecture. It was established in 1570, as it was the first garden-tomb on the Indian subcontinent, the tomb is of special cultural significance.
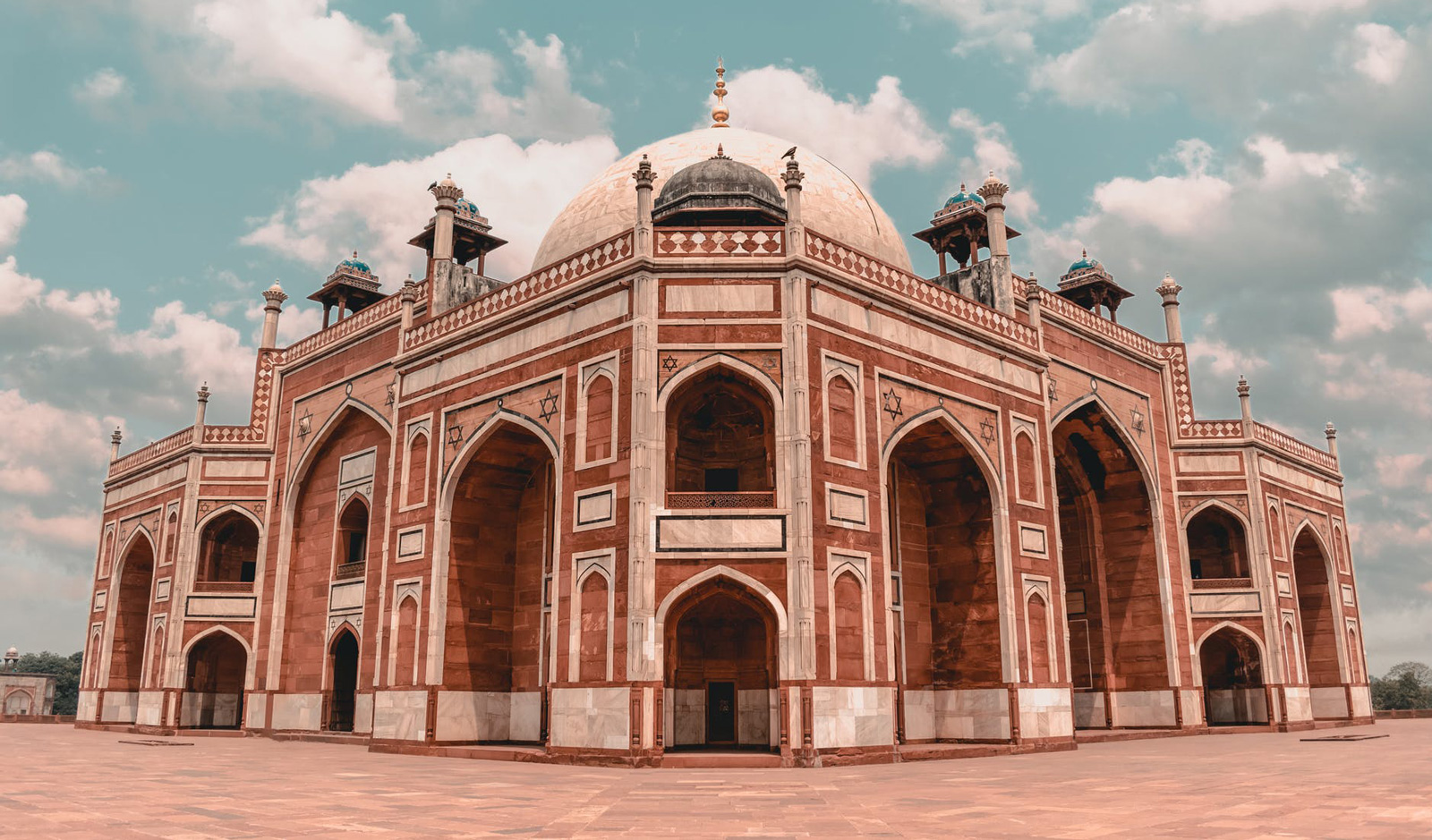
The remarkable beauty is said to have inspired many major architectural developments, completing the breathtaking Taj Mahal in the design phase. This glorious monument has been held under World Heritage by UNESCO.
History Associated With Tomb
Humayun died in 1556 AD after falling from stairs. He was buried in Purana Quilla, Delhi, at his residence. After his death, Hemu, the Hindu general and chief minister of Adil Shah Suri, from Suri Dynasty invaded Delhi. In order to maintain the majesty of the remains of their Emperor, the defeated Mughal army excavated the ruins of Humayun and brought them to rebury at Kalanaur in Punjab. After her husband’s death, queen Banu Begum promised to establish a magnificent mausoleum in Humayun’s memory. Thus she hired Persian architect Mirak Mirza Ghiyas for construction of the tomb. Construction took a period of nine years, it started in 1565 and was done in 1572.
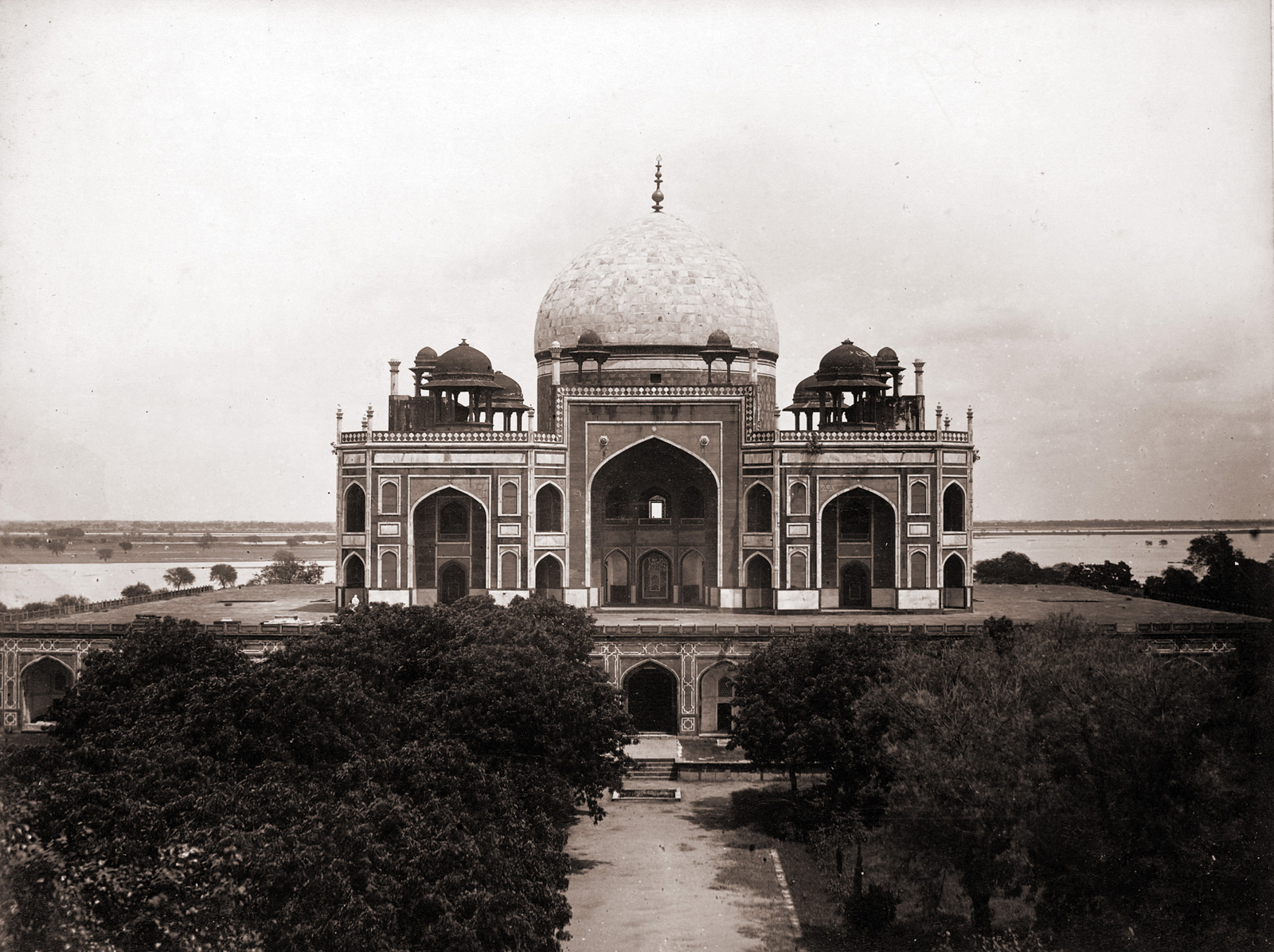
Humayun tomb and its garden were renovated in 1880 in the English style, after the establishment of British rule in Delhi. However, from 1903 to 1909, it was transformed into the original look. The complex and its structures were utterly destroyed during Partition of India, 1947 when it was used to house the migrants.
Also Read: Know Amazing Facts About Qutub Minar — Delhi
Design & Architecture of Humayun Tomb
The tomb of Humayun is the beginning of Mughal’s architecture in India. This Mughul architecture is a blend of Persia, the Turkish and India. The Tomb of Humayun is 47m high and 91m long and it is constructed from sandstone and white marble with extensive jaali work, door frames and fabricated roofs. The glory of this monument becomes visible on entering the grand double-storeyed gateway. The grand structure is located in the middle of a 216000m² garden complex on a 7m high stone platform.
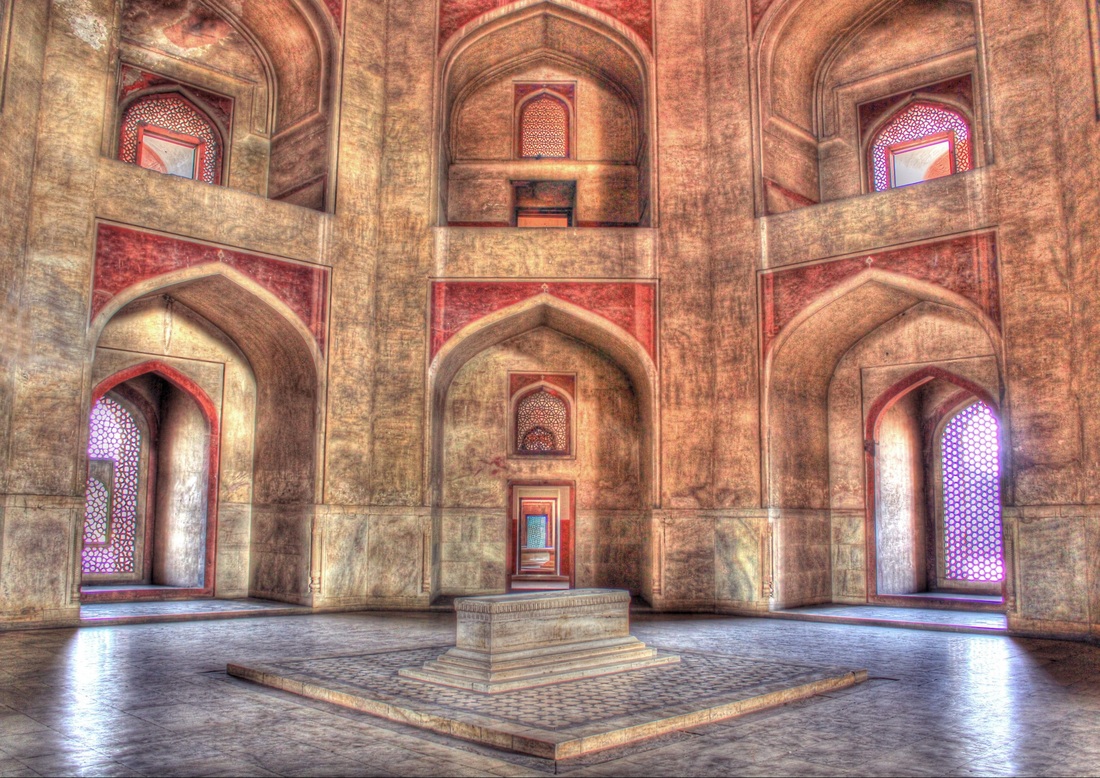
High walls of stone enclose a square garden divided into four wide squares separated by walking ways and water channels. The square garden is again divided by pathways into smaller squares, creating a traditional Mughal garden called Charbagh. The complex includes significant buildings: Nila Gumbad, Arab Sarai and Bu Halima. Humayun complex is said to be dotted with more than 150 tombs. Tombs of Mughal royalty such as Bega Begum, Hamida Banu Begum, Isa Khan and Dara Shikoh are present in the main mausoleum.
Other Buildings Inside Humayun Tomb’s the Complex
There are many monuments located inside the complex either side of the path that goes up to the main tomb. They are as follow:
Tomb of Isla Khan, Humayun Tomb
The tomb of an Afghan supreme, Isa Khan Niyazi of Sher Shah Suri’s court, is the most important of all. This impressive octagonal tomb is surrounded by an octagonal garden that resembles the main tomb of Humayun by 20 years.
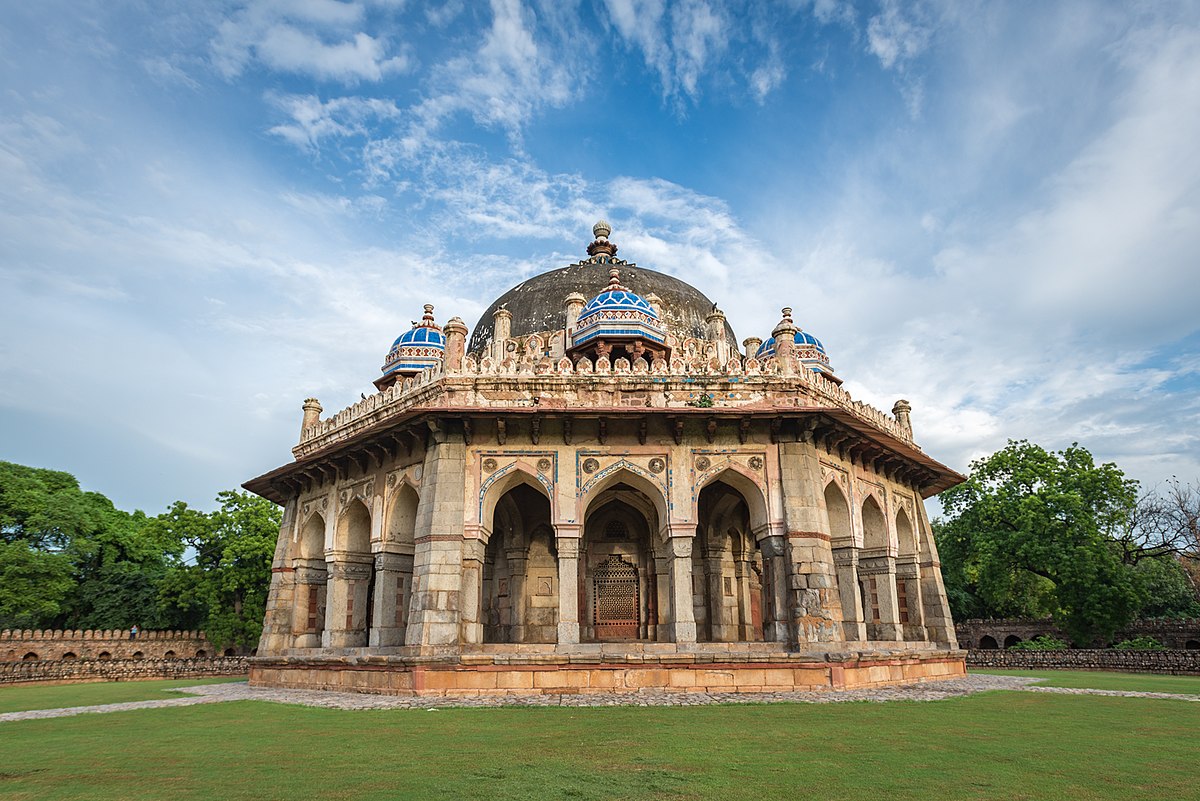
Established during the reign of Sher Shah Suri’s son, Islam Shah Suri, the complex is home to the tombs of all the family members of Isa Khan.DeThis tomb has a mosque in red sandstone next to it.
Nila Gumbad
The Nila Gumbad is located just outside the Humayun complex and because of its glowing blue-glazed tiles it is named Nila Gumbad. It was designed by the son of a messenger in the court of Mughal Emperor Akbar for his favourite servant, Miyan Fahim.
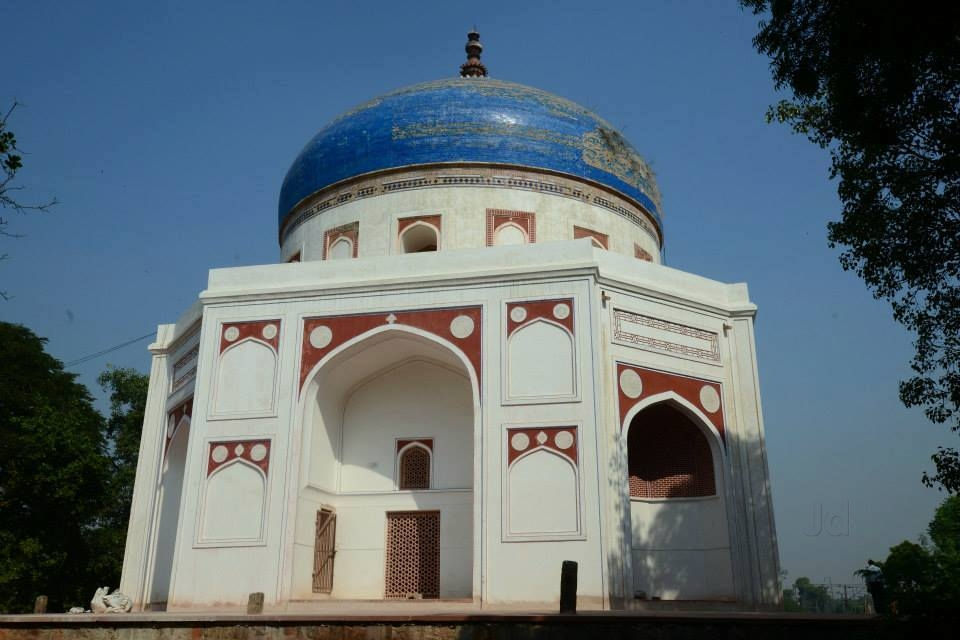
The tomb is unique in its architecture, with an octagonal exterior, square interior and the walls of which are furnished with painted tiles.
Charbagh
Charbagh is a Persian-style garden that splits into four gardens. It is basically a square or a rectangular plan, divided into four walkways and separated twice by a water body. The Charbagh is surrounded by stone walls on all three sides; and the Yamuna is positioned on the fourth side, which had already altered its direction.
Barber’s Tomb
The Barber’s tomb is also known as Nai ka Gumbad and it is surrounded by the Charbagh. This tomb is the only structure inside the Humayun Tomb’s complex and it dates back to 1590-91 CE.
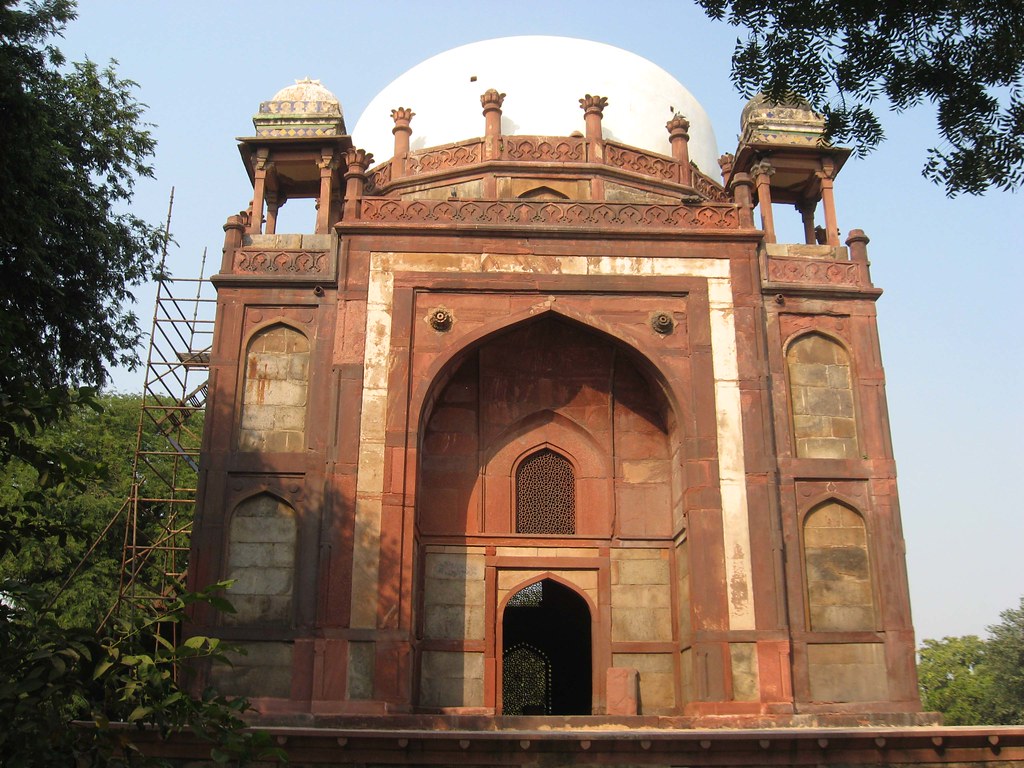
This tomb belongs to the royal barber of Humayun’s court.
Hazarat Nizamuddin Auliya
The tombs and buildings are built around the Sufi Saint Hazrat Nizamuddin Auliya who patron of Delhi monument of the 14th century. And this monument is built in Tughlaq architecture and it is considered the residence this Sufi Saint.
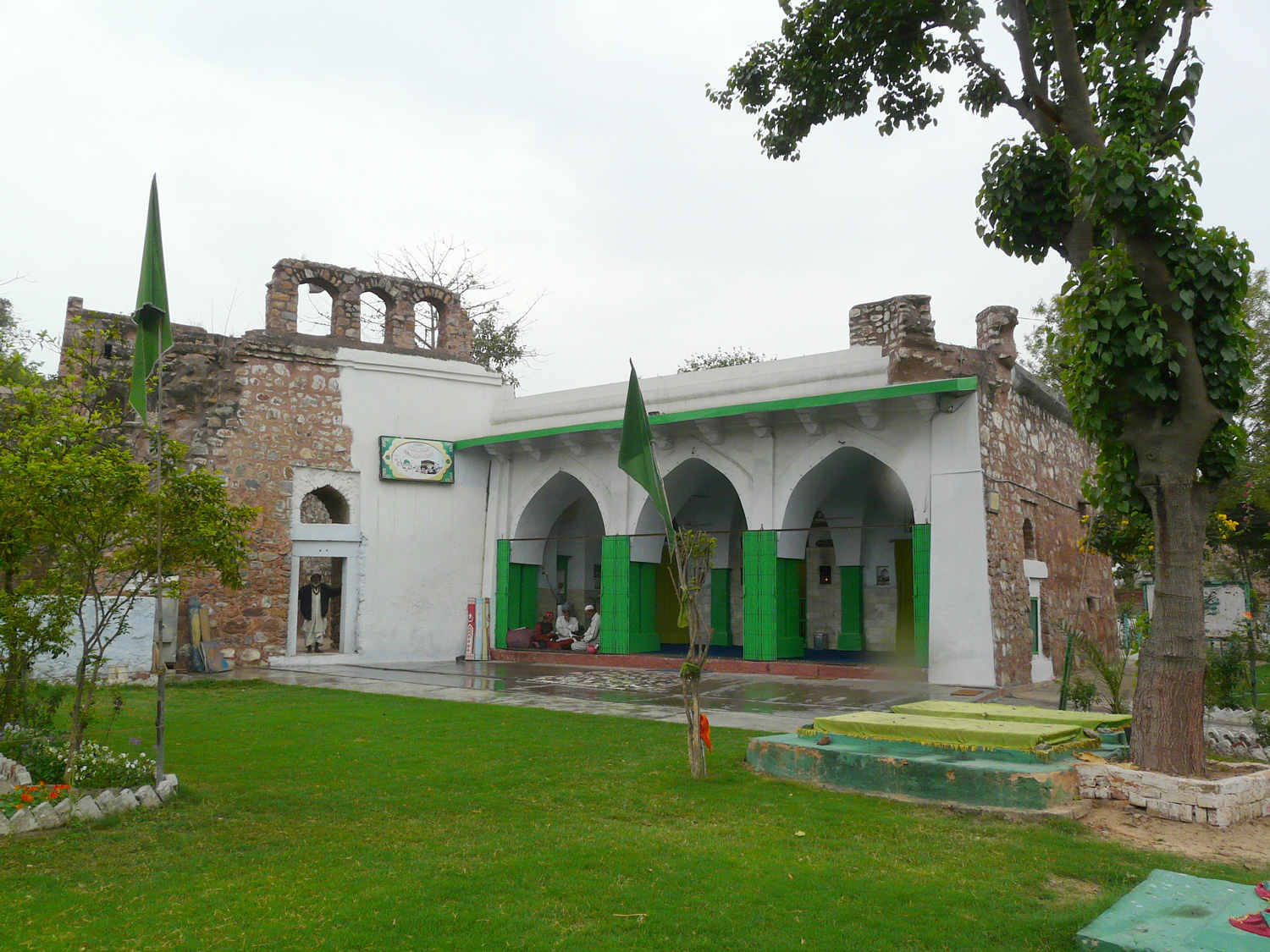
It is located on the northeastern side of the main mausoleum. The Mughals considered it an auspicious place to be buried near the grave of a saint, and therefore many Mughal royalties preferred to be buried next to this site.
Also Read: Red Fort of Delhi – Most Magnificent Palace of India

